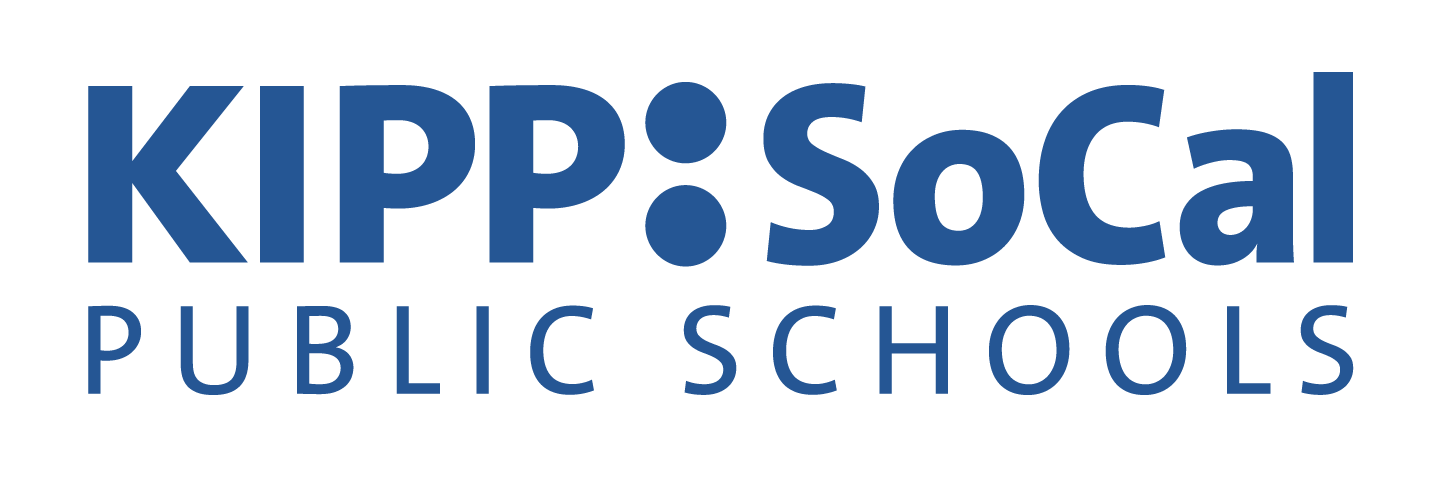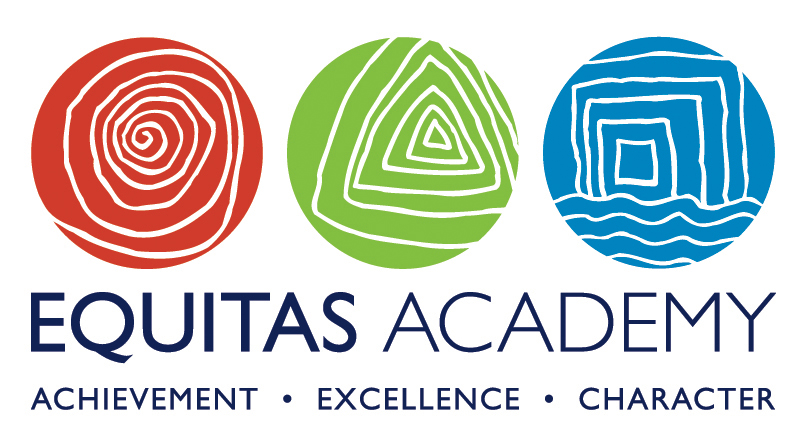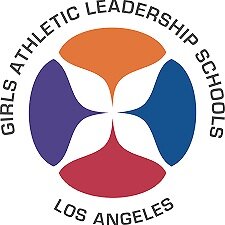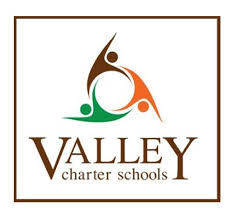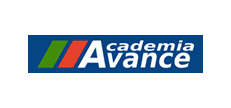Select Projects
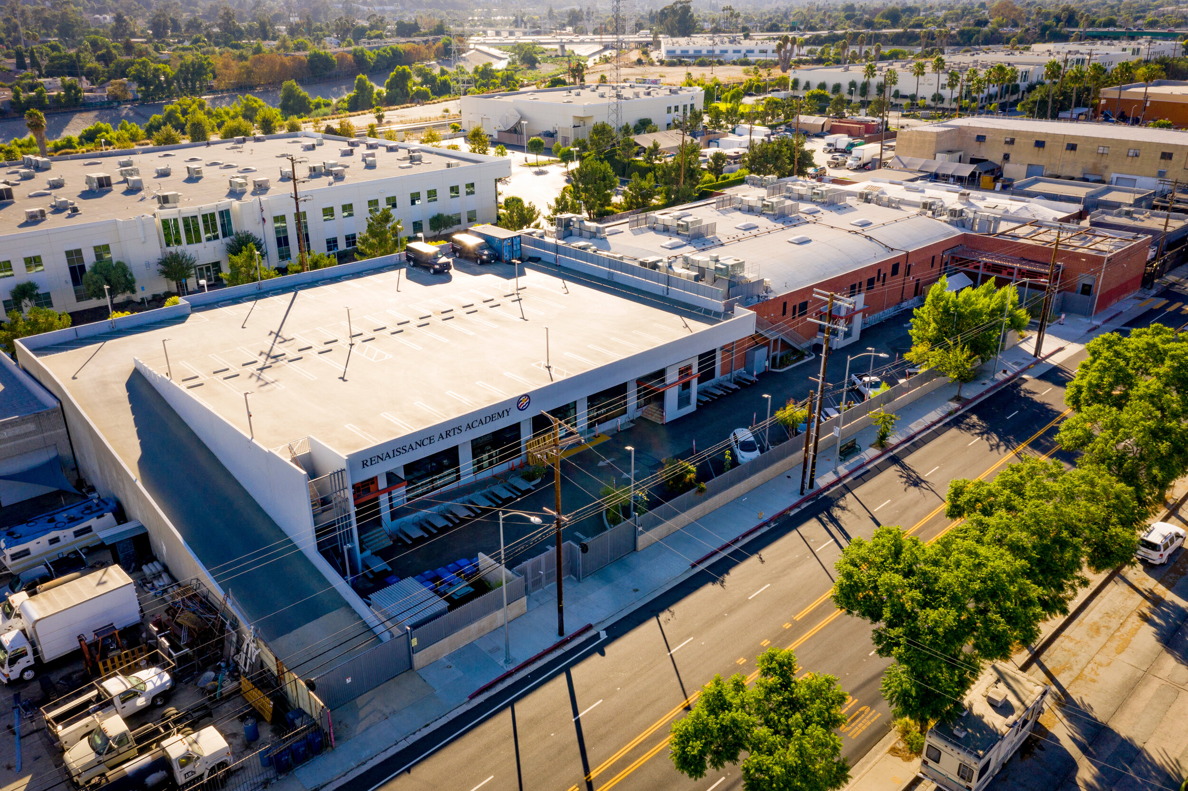
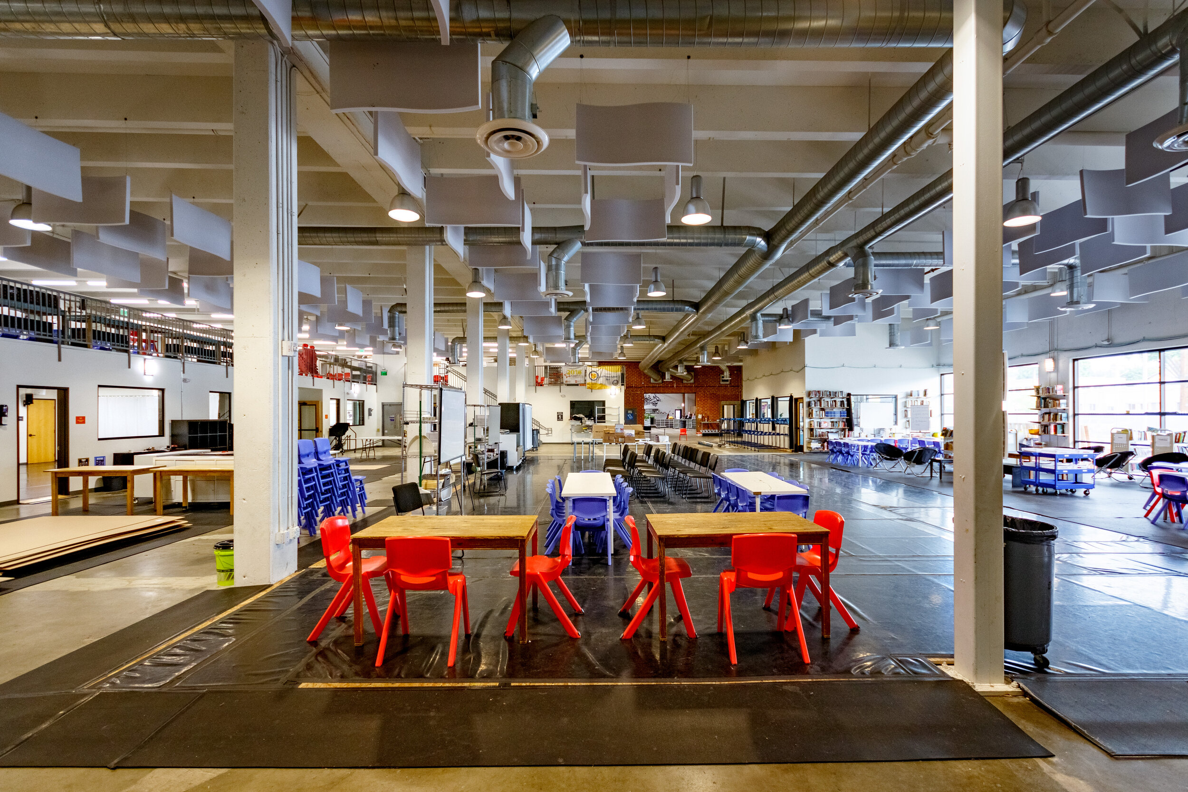
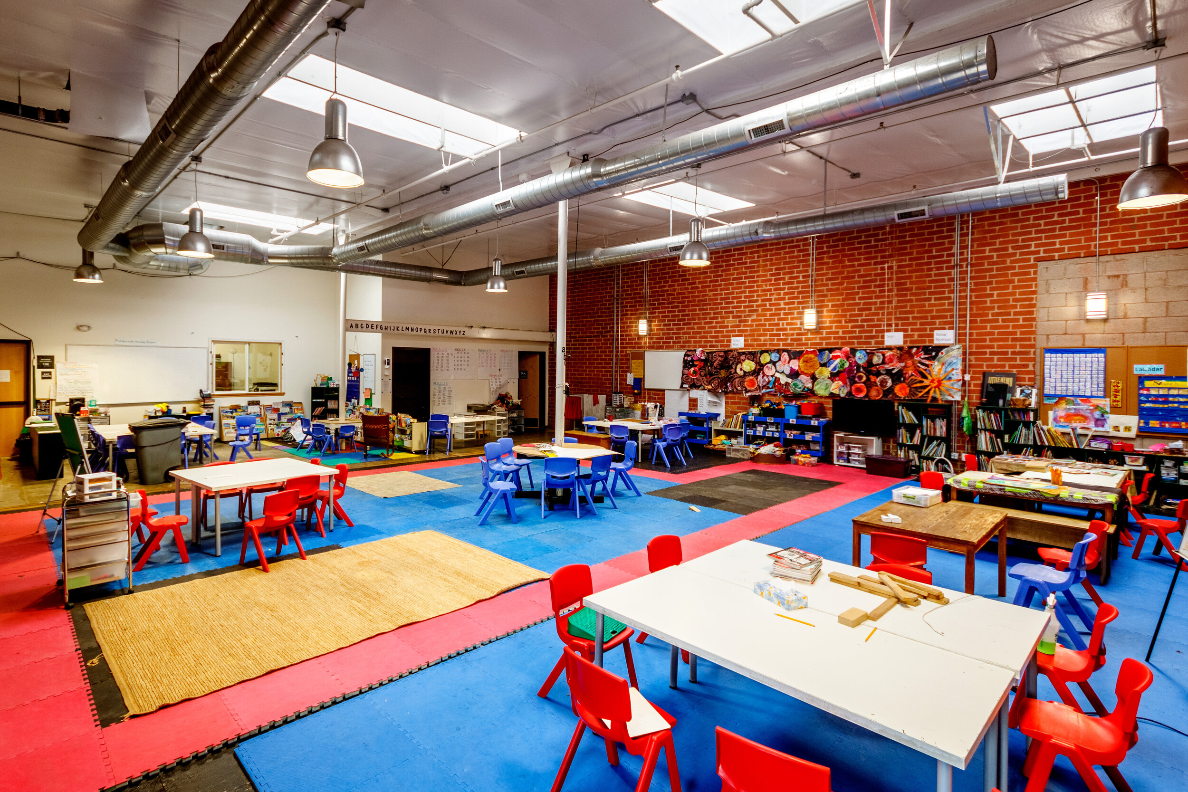
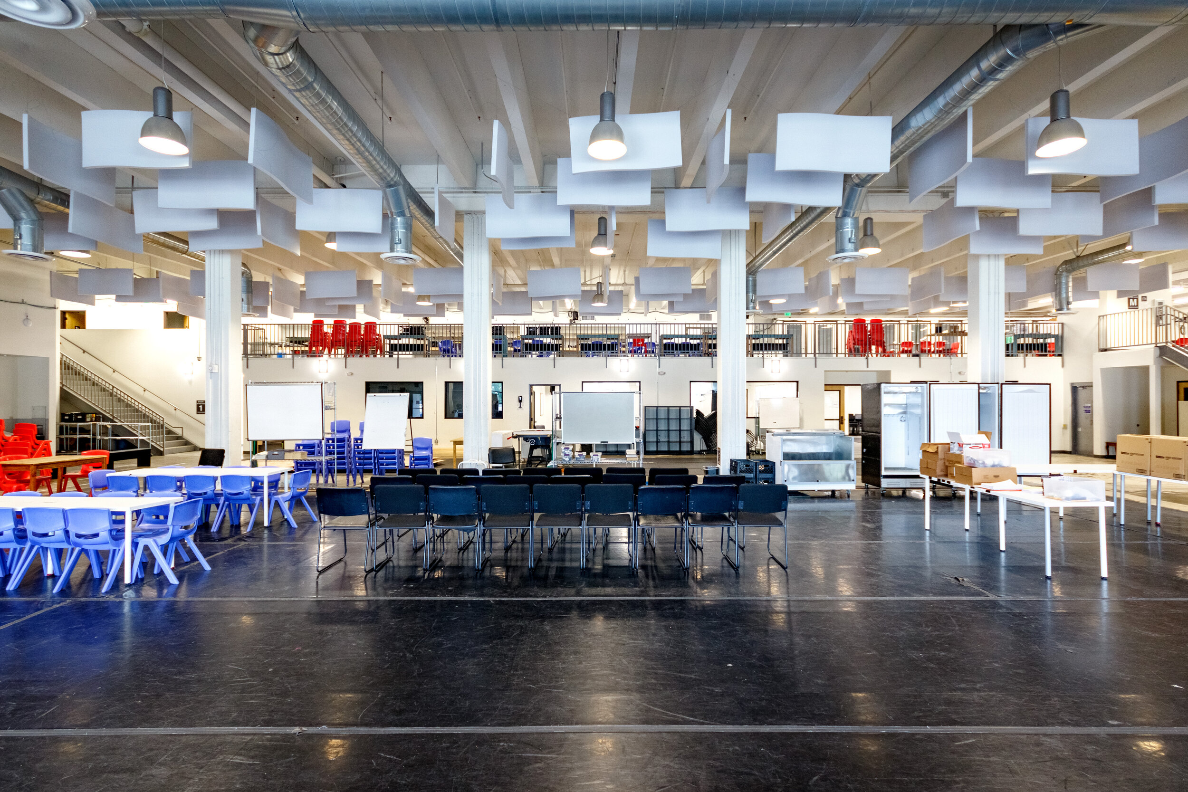
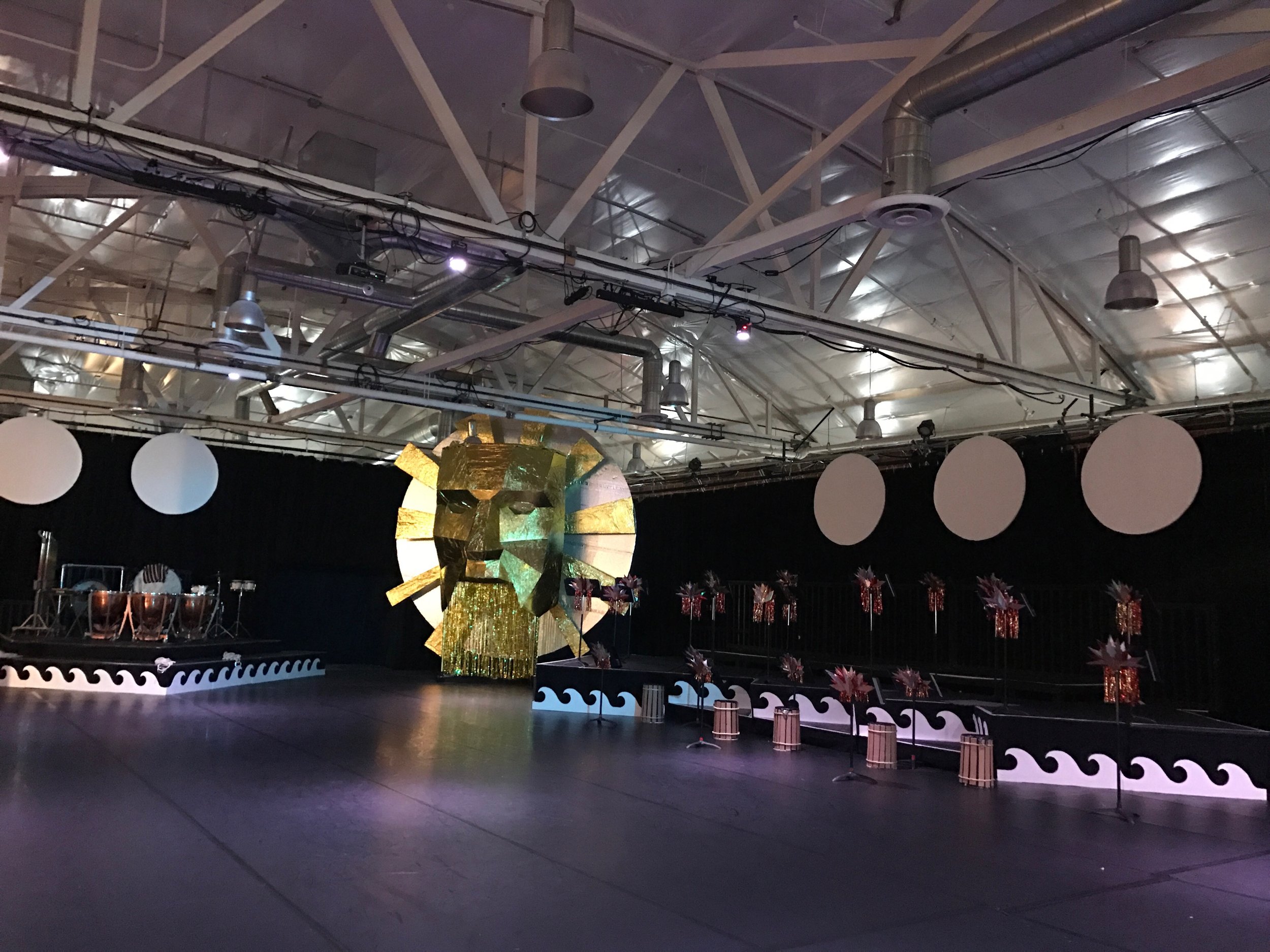
Renaissance Arts Academy K-12
Renaissance Arts Academy utilizes an open floor plan to implement an integrated classical curriculum with an emphasis on performing arts, focused on dance and music. The school facility design and layout, developed in partnership with the school’s founders and design team, reflect the core identity of Renaissance Arts’ academic program, and approach to student learning. As the Project Manager, Educational Facilities Group led the acquisition, planning, entitlements, and coordination of the tenant improvements of two existing buildings of 47,000 square feet which house 650 students from Kindergarten through Twelfth grades in northeast Los Angeles. The school was delivered in summer 2017.
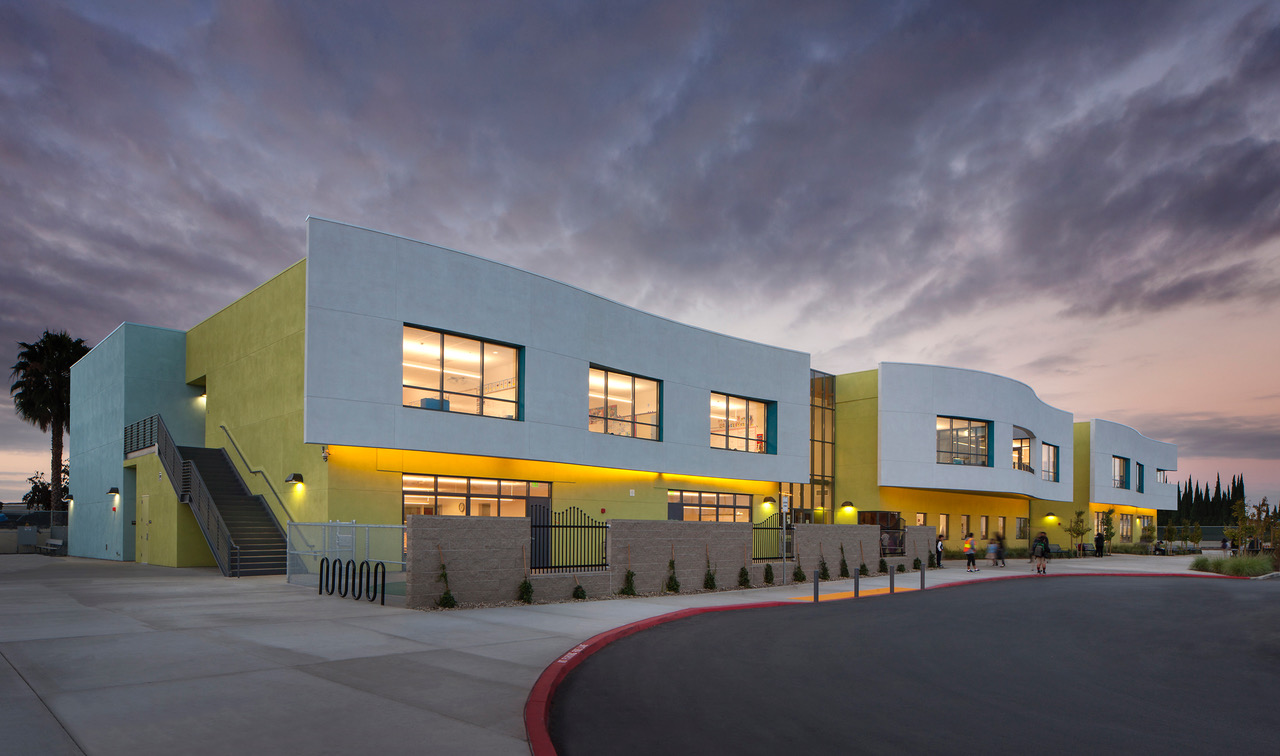
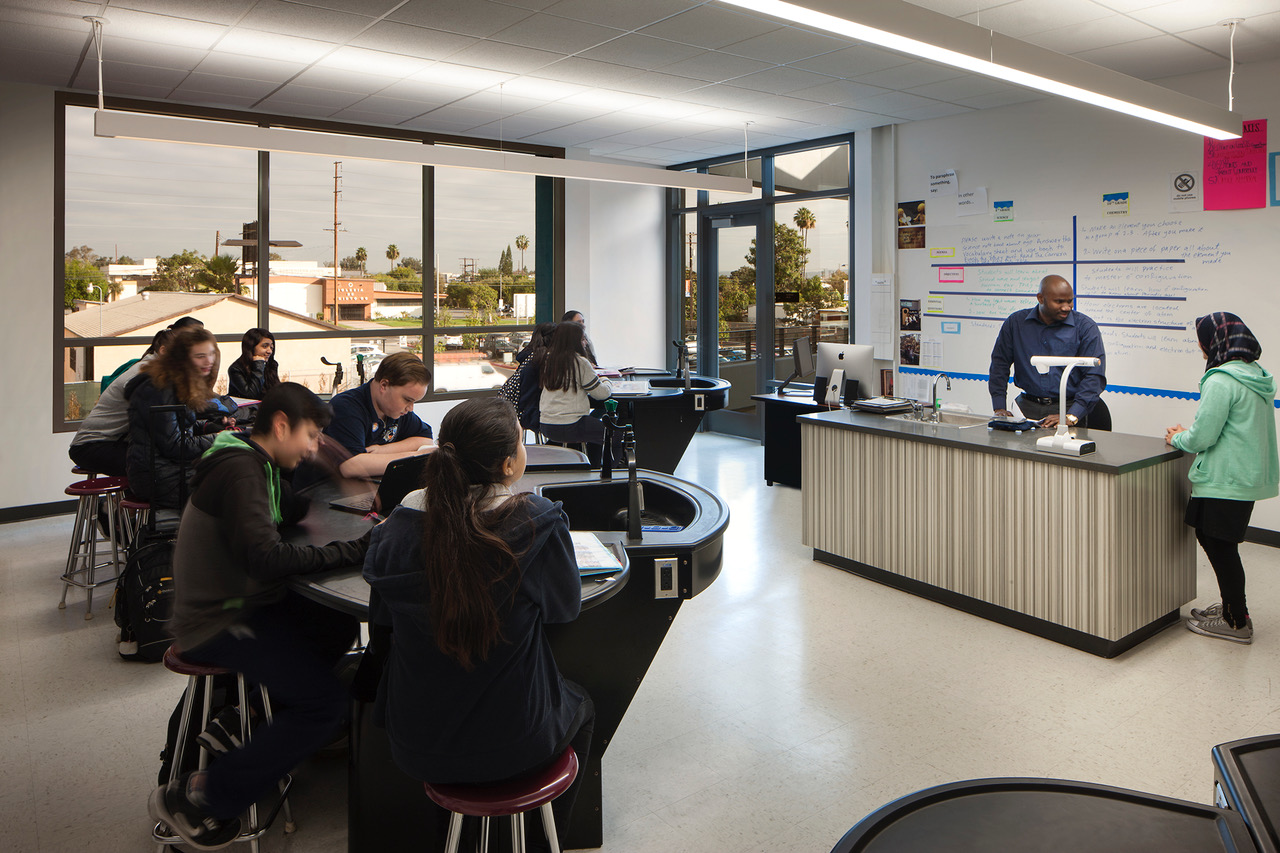
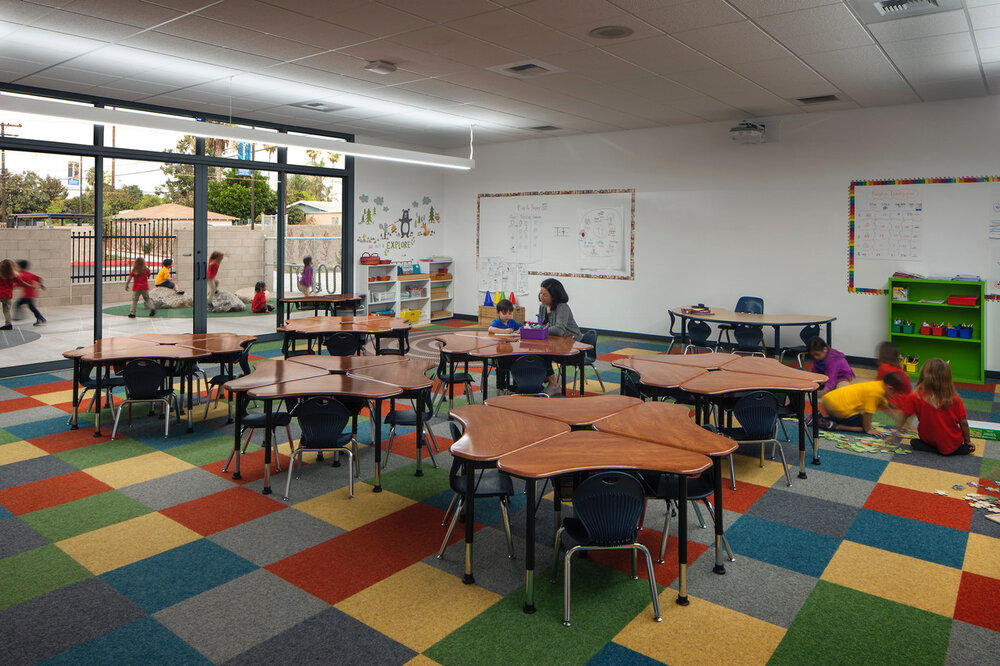
MSA Santa Ana
Magnolia Science Academy Santa Ana is housed in a new school facility in the city of Santa Ana, California. The new two-story building has over 53,000 square feet of usable space and includes classrooms, science laboratories, offices and associated educational spaces. The school provides a STEAM education to over 1,000 students in Kindergarten through Twelfth grades. EFG worked as the owner’s authorized representative to oversee and manage all aspects of the project. The school was delivered in fall 2017.



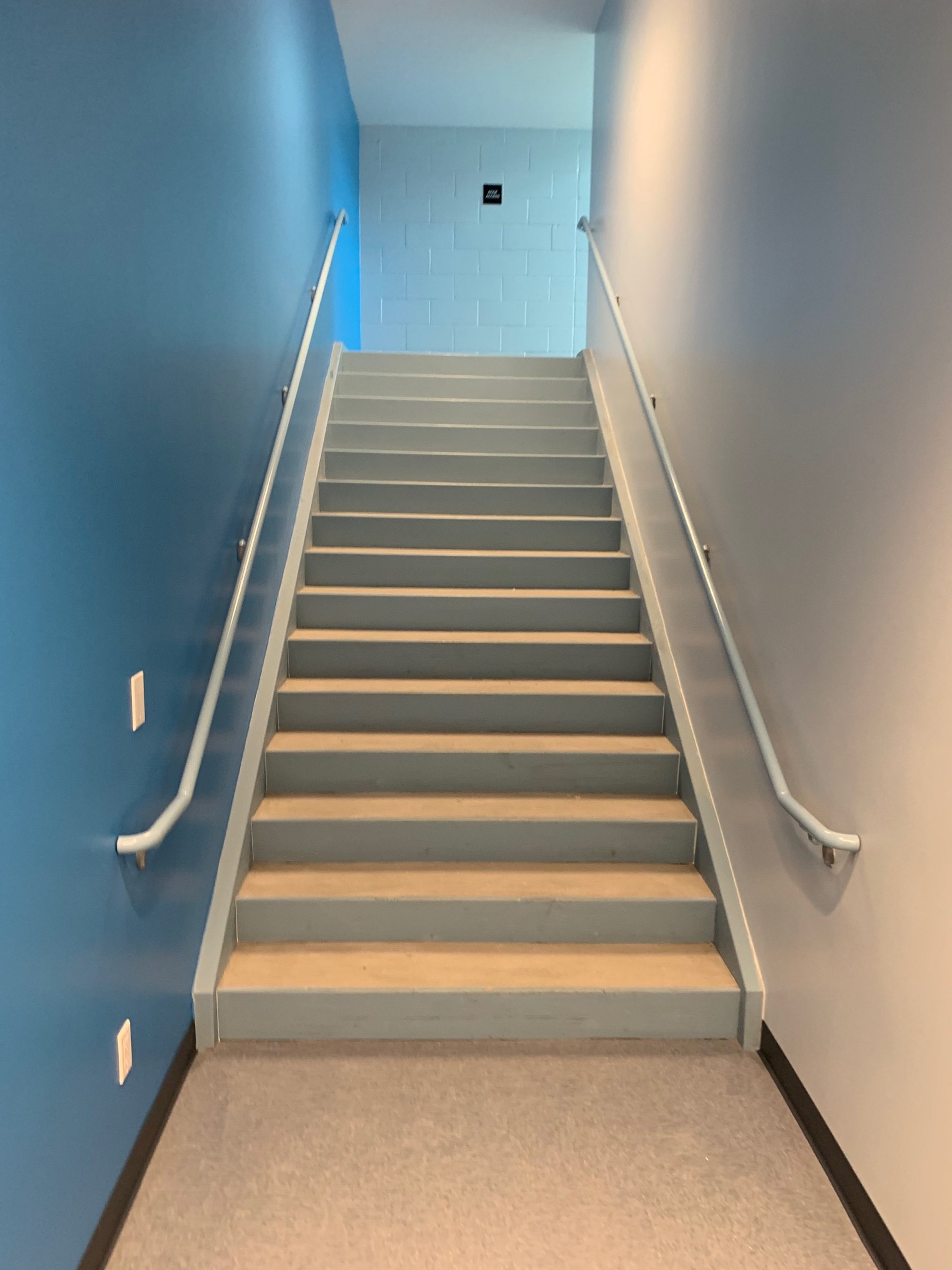
Equitas Academy Charter School #4
EFG served as the project manager for the new innovative multistory facility in the Westlake/MacArthur Park neighborhood. The school houses 16 classrooms, offices, restrooms, support spaces, multipurpose room, a usable rooftop and circulation corridors. The school is 28,350 square feet with an additional at grade car and bicycle parking area of 5,600 square feet. The school serves 500 local students in grades 6th through 8th. It was completed in fall 2020.
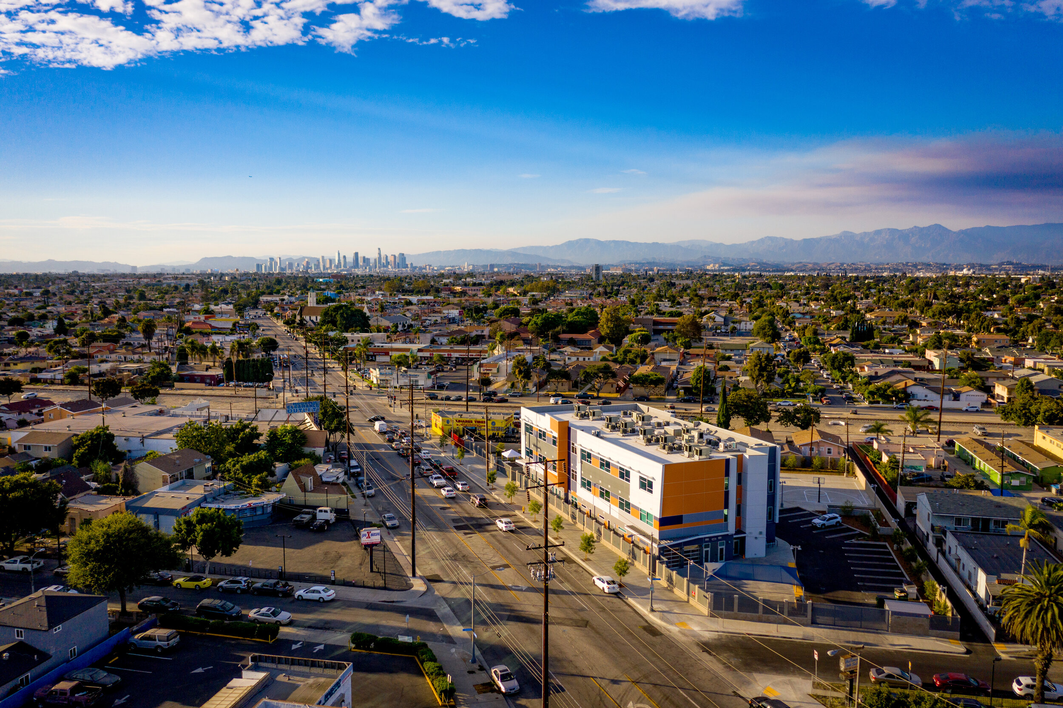
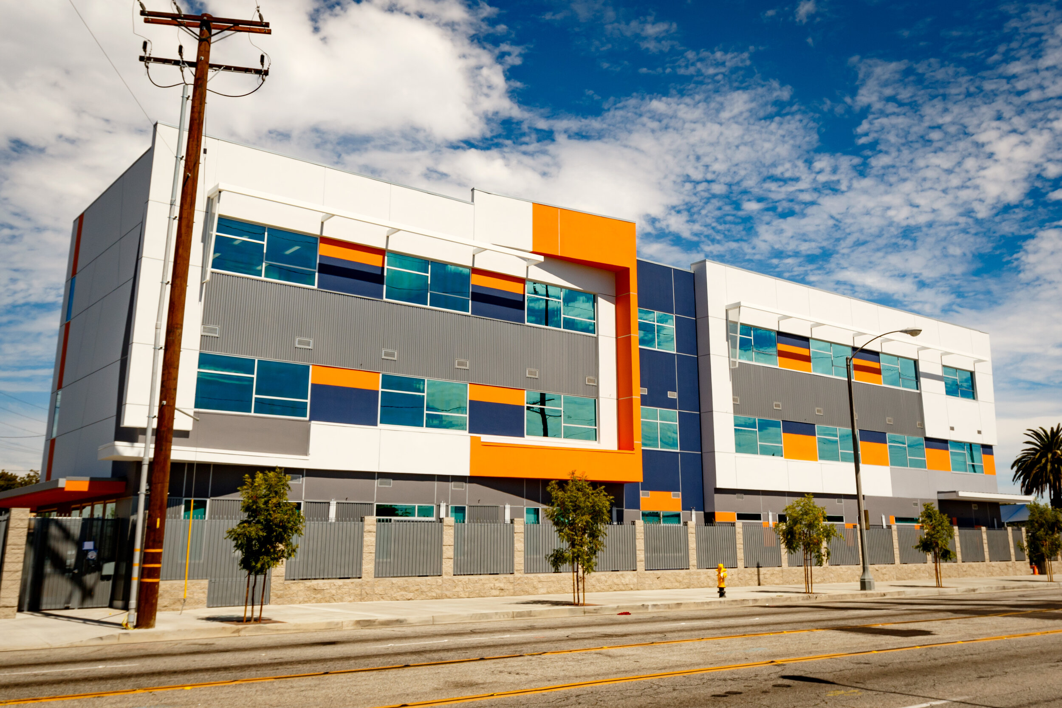
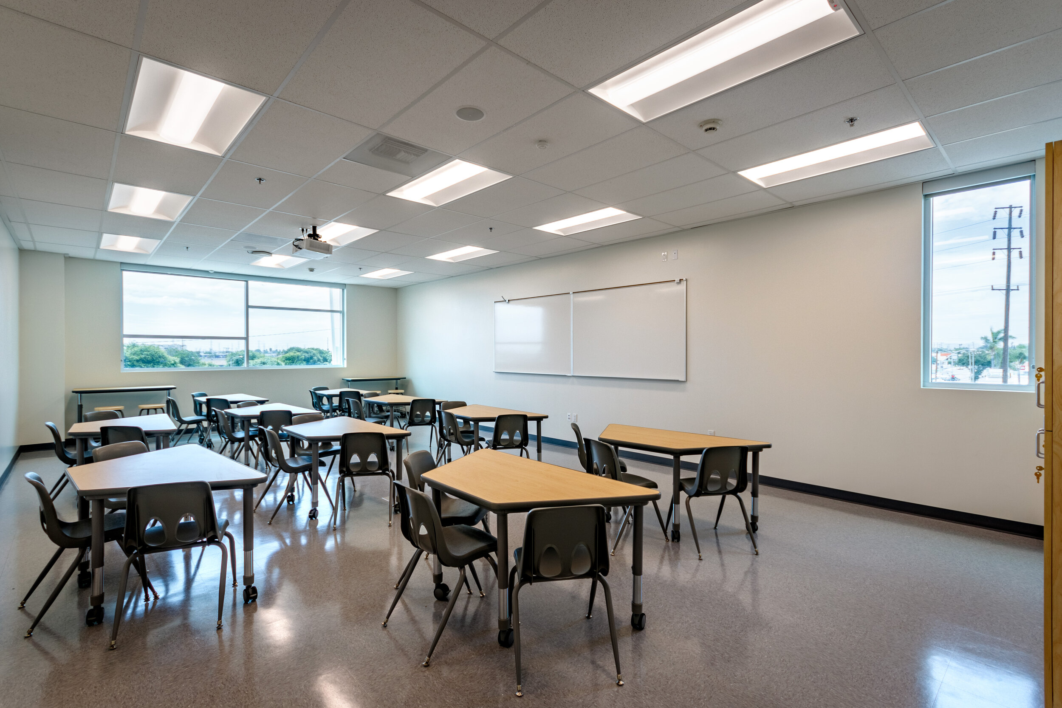
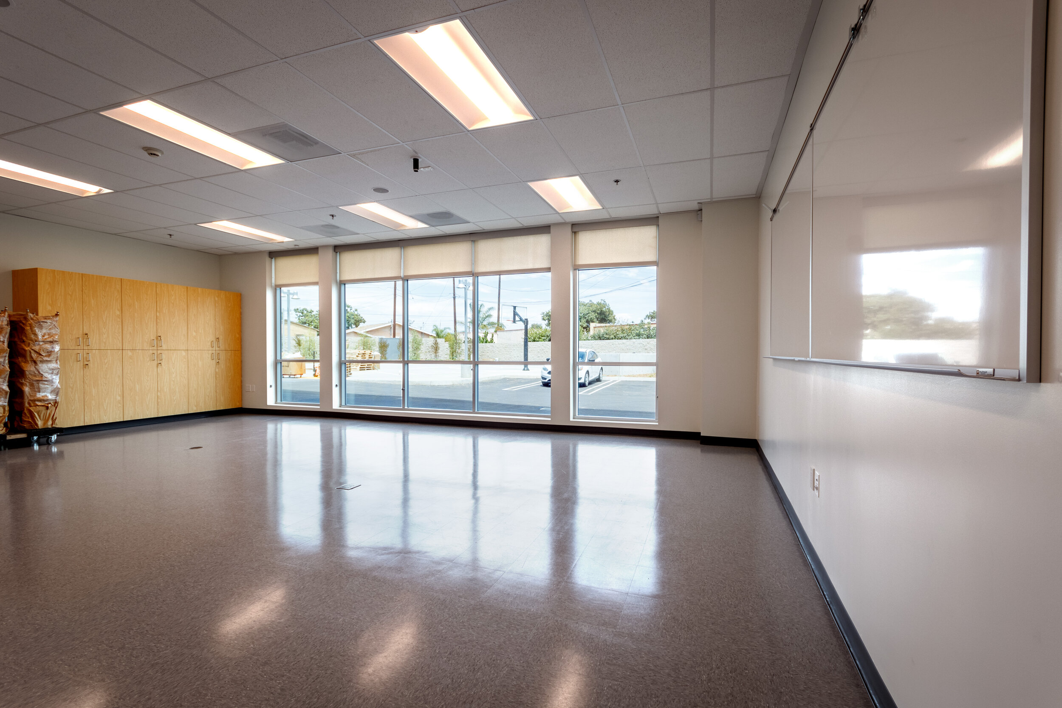
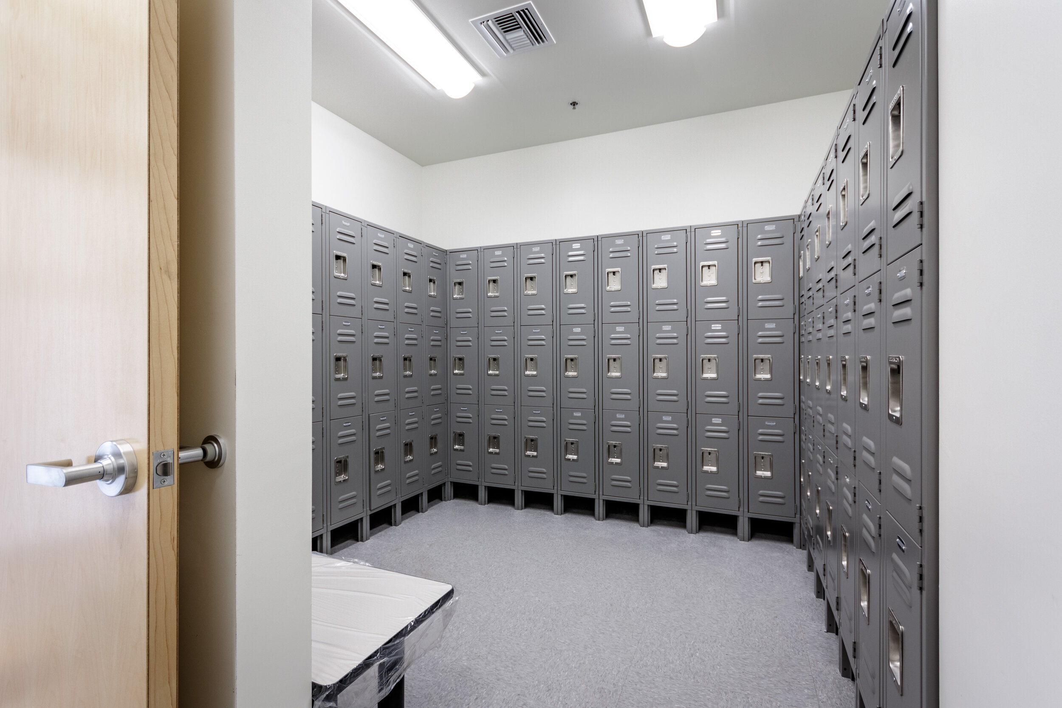
KIPP Corazon Academy
Educational Facilities Group served as the Owner’s Authorized Representative on the project. The facility was completed and occupied in July of 2020. The building is three stories, with more than 30,000 square feet of usable in-door space. In addition, the site features a 10,000 square foot play yard. EFG led all due diligence and entitlement work on behalf of the school client, including coordination of the architects, general contractor and all other consultants and service providers through the project.
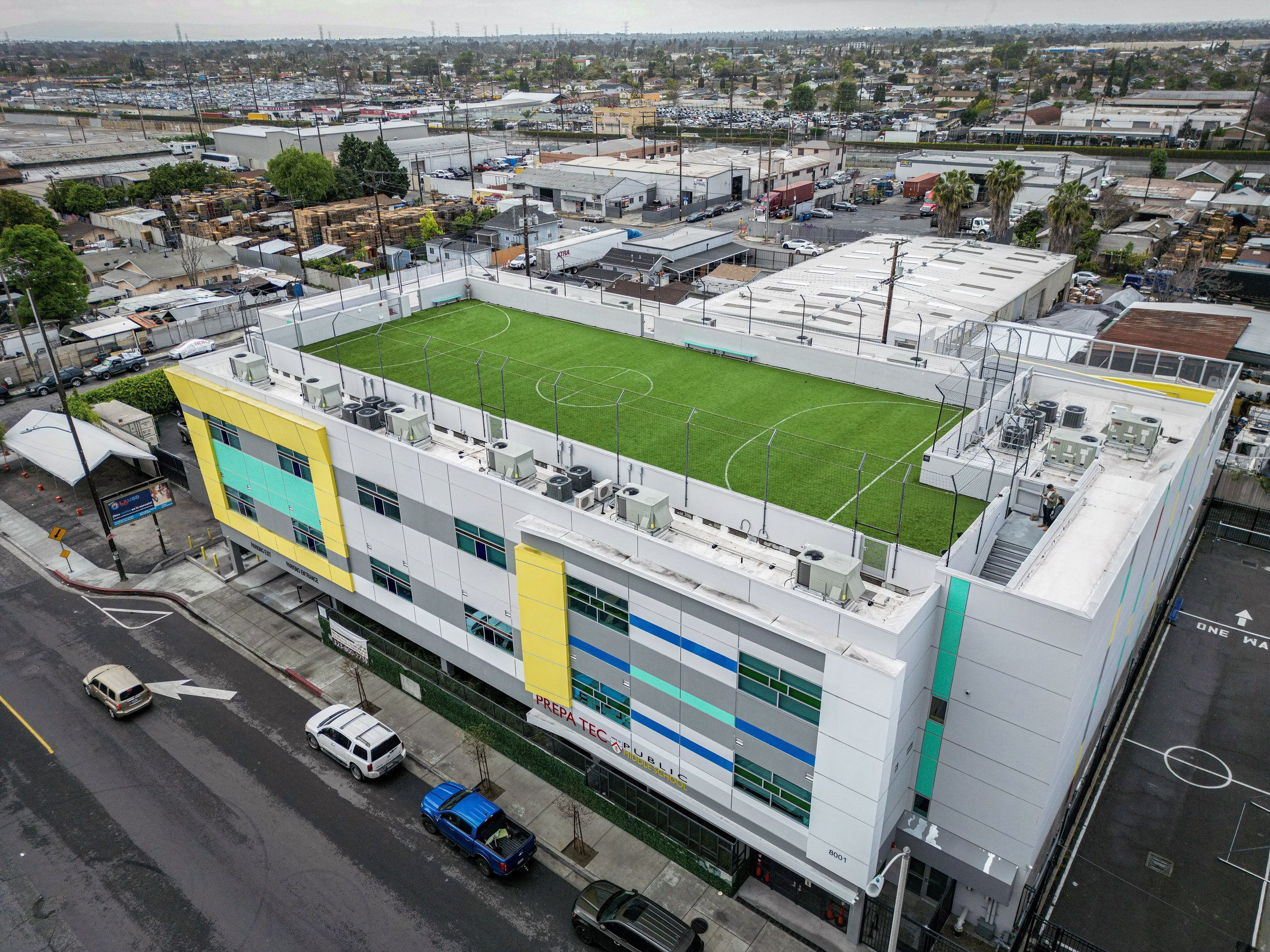

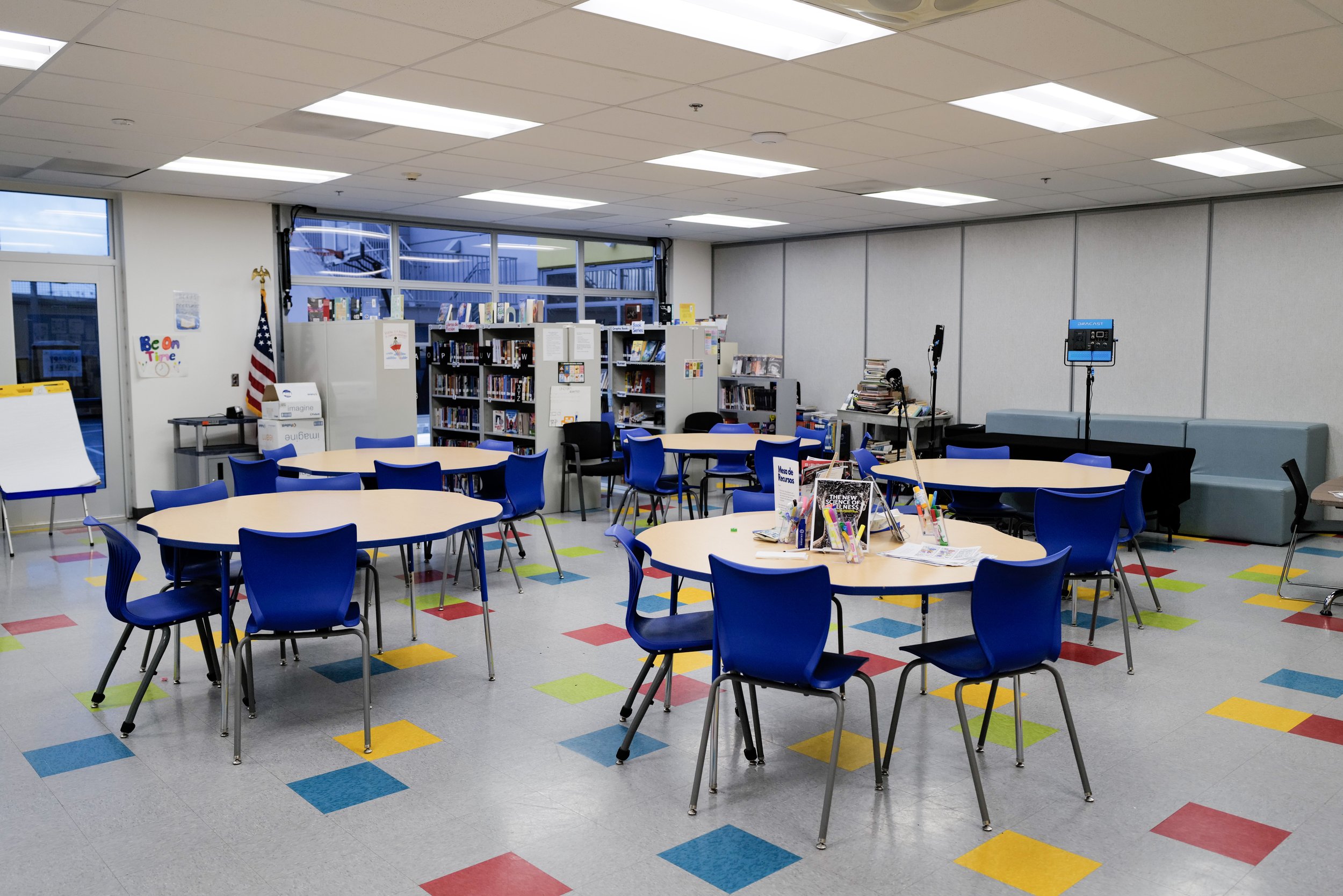
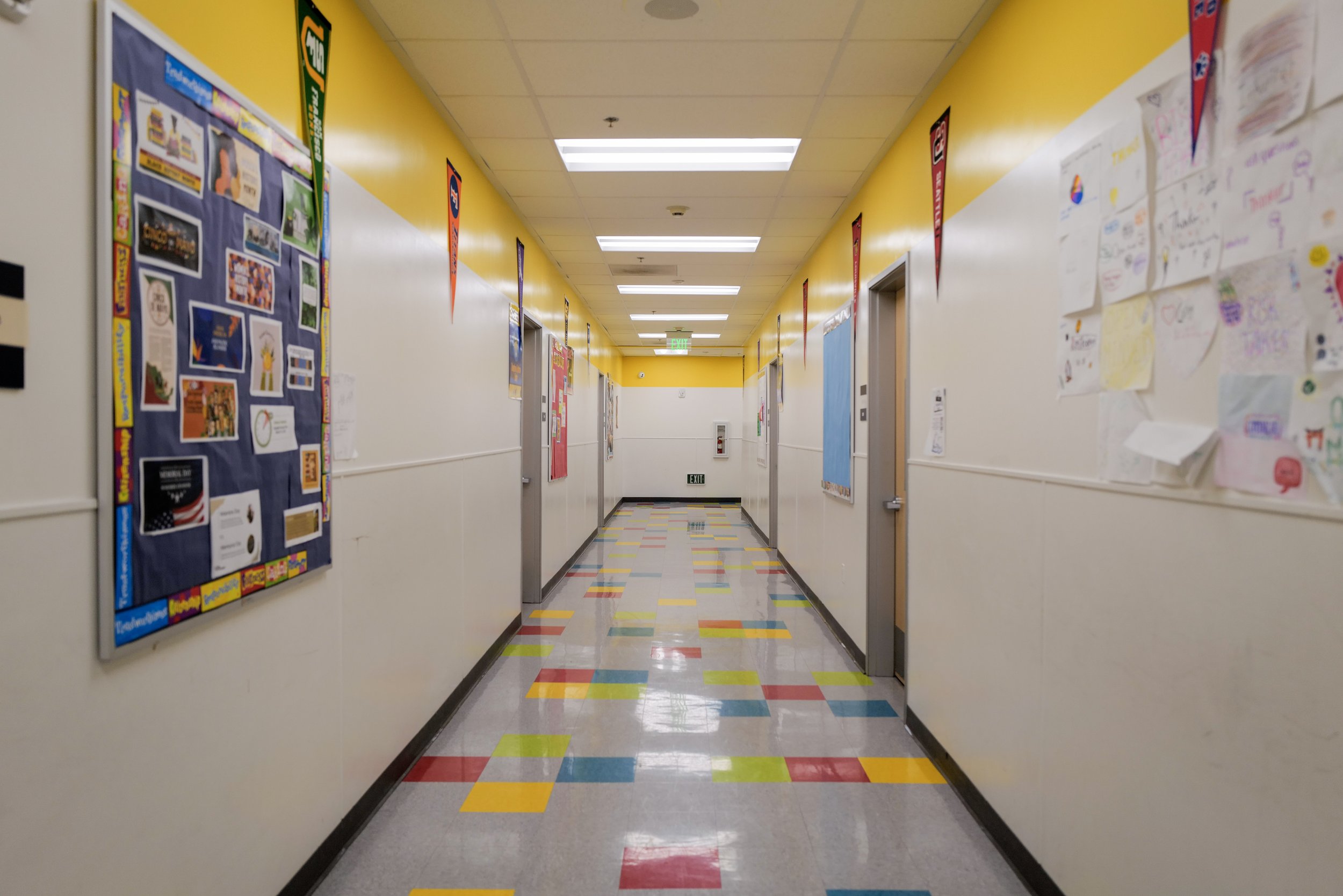
Prepa Tec Middle School
Educational Facilities Group served as the Owner’s Authorized Representative on the project. The school is 29,872 square feet with three-stories, 21 classrooms (including science and art labs), cafeteria and library on the two upper floors, with offices, parking and an integrated student pickup and drop-off area on the ground floor. The building has three rooftop decks of various sizes for additional recreation and physical education for a total building area of 45,394 square feet. It was completed in summer 2021.

